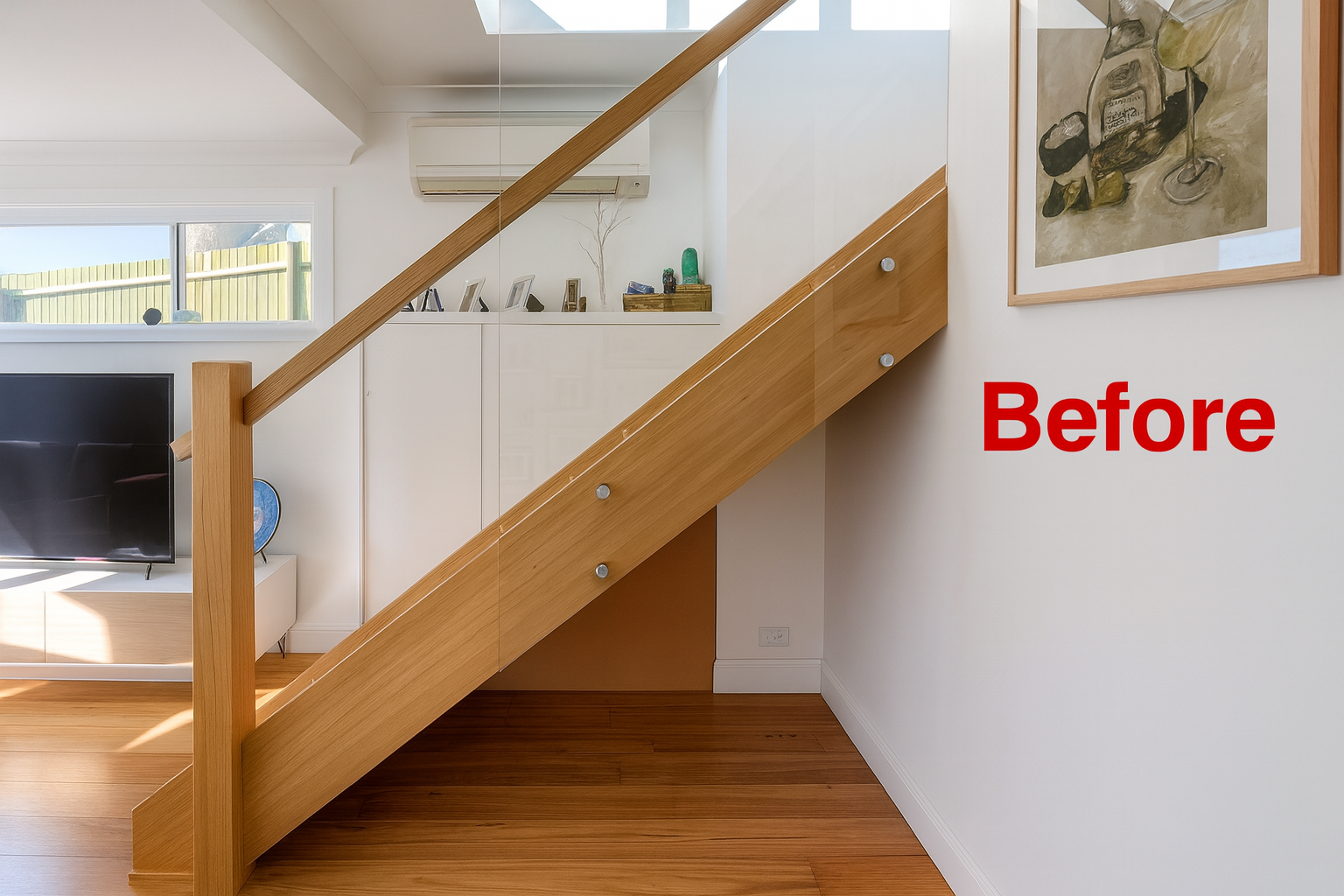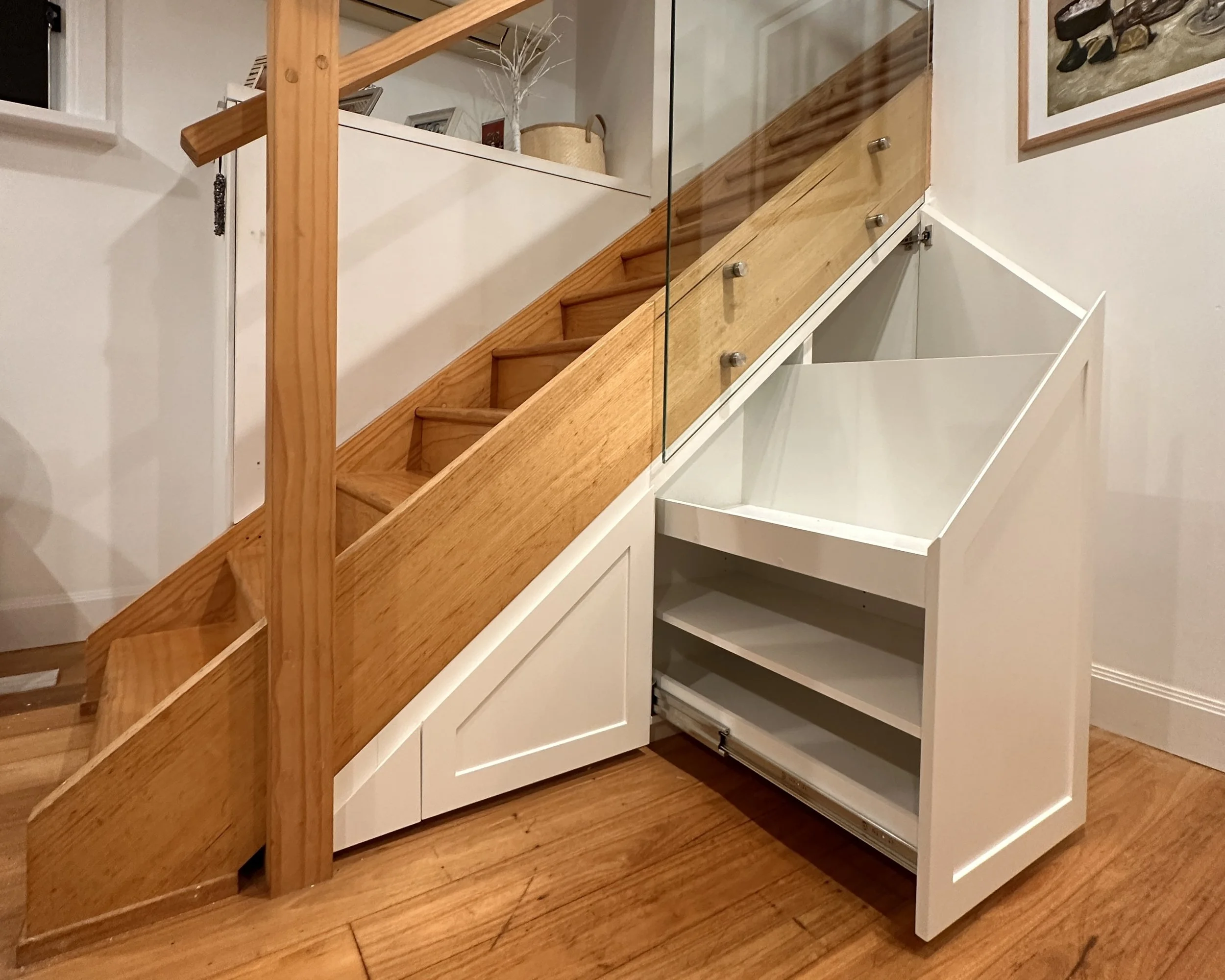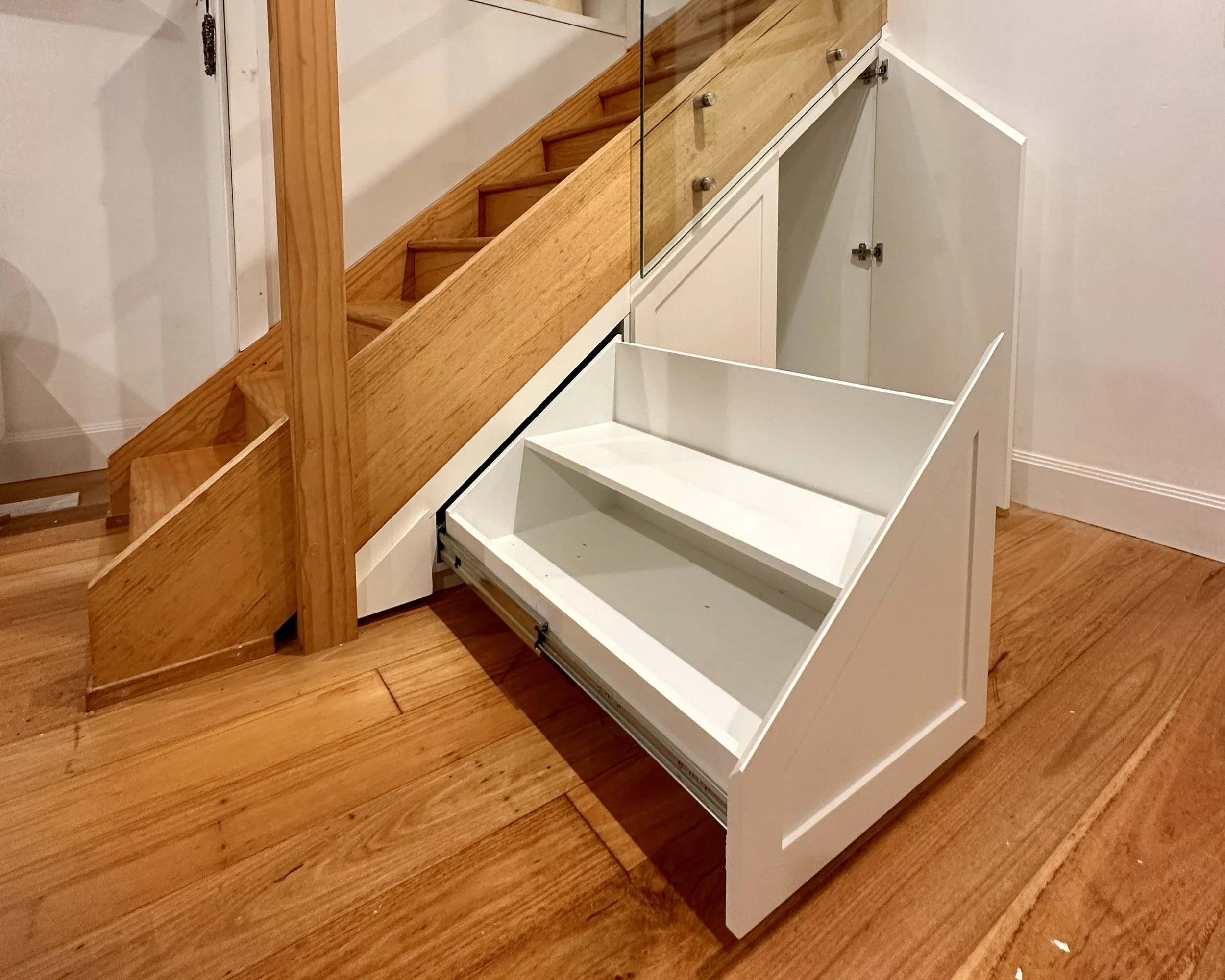Step 1: Space Inspection
How It Works
We begin by visiting your home to carefully view and inspect the space under your staircase, ensuring we fully understand the unique dimensions and layout.
Step 2: Consultation & Advice
Next, we listen closely to your needs and preferences. We combine your ideas with our professional expertise to create the perfect plan tailored just for you.
Step 3: 3D Design Preview
3D Render Design Tailored To Customers’ Ideas And Preferences.
We then create a detailed 3D render of your custom cabinetry. This allows you to see exactly what the final product will look like before we begin.
Step 4: Installation with a Special Touch
Finally, within 2-3 weeks, our skilled team installs your bespoke cabinetry, adding that special touch that makes all the difference.







